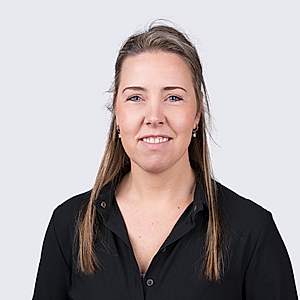Living with Style in Achtse Barrier, Eindhoven
These fully equipped homes, located in a quiet and green environment, guarantee comfortable living — living with style!
At Finisterelaan 72, you’ll find a beautiful family home in the pleasant Achtse Barrier district of Eindhoven. The house is spacious, luxuriously finished, and offers everything you need for comfortable living. You have a large garden accessible both from the house and through the garage. In addition, there are three comfortable bedrooms, a spacious bathroom with a bathtub, shower, and second toilet, as well as a generous attic.
Achtse Barrier is a friendly and child-oriented neighborhood on the north side of the city, close to Best. Here you’ll find all the amenities you need: a diverse shopping center, post office, library, and plenty of green areas with parks and playgrounds. The city center of Eindhoven is easily accessible by car or public transport. Thanks to its convenient location near the Ekkersweijer junction, you can also quickly reach cities such as Tilburg and ’s-Hertogenbosch.
Layout
Entrance
The entrance is located on the side of the house. Once you step inside, you enter a spacious hallway that provides access to the living room, the staircase to the first floor, the toilet, and the meter cupboard.
Living Room
The living room is spacious and bright, with large windows at both the front and rear. The dining area is situated at the back, allowing you to enjoy a lovely view of the garden from your dining table. The living room connects openly with the kitchen.
(Please note: there is no fireplace in the property.)
Kitchen
The luxurious corner kitchen features a neutral color scheme and comes equipped with all necessary appliances. From the kitchen, you have direct access to the garden.
Garden
The deep backyard offers plenty of space to enjoy outdoor living. The paved terrace is ideal for creating a cozy seating area. From the garden, you also have access to the garage.
Toilet
The toilet room is fully tiled and equipped with a wall-mounted toilet and a small washbasin.
First Floor
A fixed staircase leads you to the landing, where you’ll find three bedrooms and the bathroom. Another staircase gives access to the attic.
Master Bedroom
The master bedroom is located at the rear of the house and overlooks the garden. It is spacious and includes a (pre-installed) TV connection.
Bedroom 2
The second bedroom is located at the front of the house and is almost equal in size to the master bedroom, easily fitting a double bed.
Bedroom 3
The third bedroom is also located at the front and is ideal as a children’s room, home office, or hobby room.
Bathroom
The modern bathroom is finished to a high standard and features a shower, bathtub, washbasin, and toilet. A window provides natural light and ventilation. You’ll also find the connections for your washing machine and dryer here.
Attic
The house has a spacious attic that can easily be converted into an additional bedroom, office, or hobby room.
Parking and Garage
You can always park your car in your private garage, which offers additional storage space and is secured with a steel garage door. The property also features a private driveway and ample parking availability in the neighborhood.
Interested?
Visit the property presentation on our website and click [RESPOND] to indicate your interest.
Income Requirements and Registration Documents
Please refer to our website for detailed information.
Deposit
The landlord may request a security deposit at their discretion. This may depend on the employment situation of the applicant(s).
Rent Adjustment
For properties with a liberalized rent, the annual rent increase is a maximum of CPI + 1%, unless a different maximum percentage is set by the Dutch government. For regulated rent properties, the government determines the annual rent increase percentage.
Vb&t aims to help you find a rental home that perfectly suits your needs.
To make this possible, we kindly ask you to register via our website. Registration is always free of charge and completely non-binding. You can register for properties that are currently available or may become available in the future. Based on your provided information, we will automatically inform you by email when homes matching your preferences become available. Registration is quick, easy, and free via our website.
This information has been compiled with the utmost care. However, we cannot always guarantee that all details correspond exactly with what you see in or around the property. This may particularly apply to the brochure text, floor plans, and measurements. Therefore, no rights can be derived from this information.

