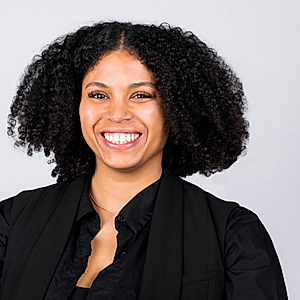De Jonkheer : Luxury Apartment in the Heart of Eindhoven
The living room is undoubtedly the heart of the apartment. With its generous layout and open connection to the kitchen, it offers an inviting space perfect for relaxation and social gatherings. Thanks to the apartment's corner location, the living area is bathed in natural light, enhancing its warm and welcoming ambiance. Adjacent to the living room, the balcony provides a delightful spot to enjoy the outdoors, offering a stunning view of the lush Victoriapark.
The kitchen, seamlessly integrated with the living room, is a modern and fully equipped space designed to meet all your culinary needs. The extractor hood with lighting, combined with the induction hob, makes meal preparation both efficient and enjoyable. Additionally, the kitchen features a combi oven with microwave function, a spacious fridge-freezer, and a built-in dishwasher, ensuring both style and functionality.
Next to the kitchen, you’ll find a generous storage room. This space is ideal for keeping extra items and includes connections for both a washing machine and a condenser dryer, making laundry convenient without compromising the apartment’s tidy and elegant appearance.
The bathroom is luxurious and modern, finished in a neutral color scheme. Here, you can unwind in the comfortable bathtub or opt for a refreshing shower. The bathroom also features a built-in washbasin, contributing to the sleek and polished look.
The separate toilet, also styled in neutral tones, includes a contemporary wall-mounted toilet and a practical hand basin.
The apartment offers two bedrooms. The primary bedroom, located at the front of the apartment, is spacious and equipped with connections for both television and radio, making it an ideal master bedroom. The second bedroom offers great versatility. Whether you choose to use it as a cozy guest room, an efficient study, or a creative hobby space, the possibilities are endless.
For added convenience, residents of De Jonkheer benefit from a private parking space in the secure underground garage. This parking facility, accessible via an electronic system, is exclusively for residents. Each apartment also includes its own external storage unit.
Upon entering this stylish apartment, you are greeted by a spacious hallway that immediately conveys a sense of comfort and practicality. From the hall, you have access to all key areas of the apartment, including the living room, both bedrooms, the bathroom, and a separate toilet. A convenient storage cupboard is also located here, housing the unit for the district heating system.
One of De Jonkheer’s standout features is its exceptional location in the Regentekwartier district. The complex is centrally positioned in Eindhoven, close to the vibrant Wilhelminaplein and within walking distance of numerous shops, restaurants, and cafés. Despite its central location, the grounds surrounding the apartments offer a peaceful retreat, with plenty of greenery and a tranquil atmosphere.
The building itself is designed with a keen eye for both aesthetics and functionality. Its nine floors, accessible via both elevator and stairs, provide residents with unique amenities, including an exclusive sauna and fitness area. These facilities are reserved solely for residents, enhancing the sense of luxury and privacy. The modern entrance, equipped with an electronic intercom and camera system, ensures a safe and welcoming entry.
In summary, living in De Jonkheer means enjoying a high-quality, meticulously finished apartment with all the conveniences and luxuries at your fingertips, in the heart of a vibrant city with a touch of serenity.
Interested?
Go to [RESPOND] in the housing presentation on our website and indicate that you are interested.
We also refer you to our website for our allocation criteria.
Income standards and registration documentation
For this we refer you to our website.
Deposit
The landlord can ask for a deposit for reasons of its own. This may depend, among other things, on the work situation of the candidates.
Rental price change
For rental properties with a deregulated rent, an annual rent increase of a maximum of CPI +1% applies, unless the national government has set a different maximum rent increase for deregulated independent rental properties in any year. In the case of a regulated rent, the central government annually determines the percentage of the rent increase.
**Vb&t strives to help you find a suitable rental home to the best of our ability. To achieve this we ask you to register via our website. Registration is always free of charge and no strings attached. You may register for properties that are immediately available, but also for properties that may become available in the future. Based on the information provided by you, we will automatically inform you by e-mail when properties are available that meet your housing requirements. You can find the registration form on our website.**
**This information has been compiled with the utmost care. However, we cannot always prevent the information from deviating slightly from what you see or have seen in or around the property. This may particularly apply to the brochure text, floor plans and measurements. No rights can therefore be derived from this.**

