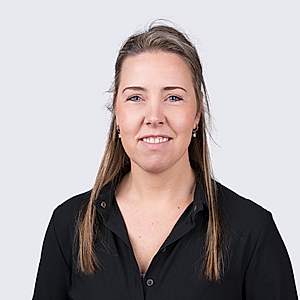Meerhoven – living on the edge of Eindhoven
Meerhoven is made up of Grasrijk, Zandrijk, Bosrijk and Waterrijk. In the middle you’ll find Meerrijk, the heart of the district. Once everything is completed, Meerhoven will have around 12,000 residents. The neighbourhood sits on the outskirts of Eindhoven and combines the calm of a small village with the conveniences of the city. By car, you can reach the city centre in about ten minutes. Thanks to its location near the A2, A58 and A67, you can also reach cities like ’s-Hertogenbosch and Tilburg in no time.
Meerwater 66
Entrance
You enter through the central hall, from where all rooms are accessible.
Living room
The living room is on the south side and immediately stands out because of the abundant daylight from the large windows. The layout is easy to work with.
Kitchen
The kitchen is connected to the living room. It’s modern, neatly finished, and set up in an L-shape. It includes a 4-burner gas hob, extractor hood, dishwasher, combination microwave oven and fridge-freezer.
Master bedroom
The main bedroom is at the back and has direct access to the bathroom for extra comfort.
Bedroom II
Also located at the back and spacious enough to use as a full bedroom.
Bedroom III
Ideal as a study or hobby room. This room overlooks the greenery behind the building.
Bathroom
The bathroom is next to the master bedroom and offers plenty of space. It has a walk-in shower with a glass screen and a washbasin. A window provides daylight and natural ventilation.
Toilet
The toilet is separate from the bathroom.
Storage room
The internal storage room includes the connections for laundry appliances. There’s still enough space left for extra storage.
Balcony
You can reach the balcony from the living room. It overlooks the square, and from the higher floors you have a nice view over the surrounding greenery. Because the balcony faces south, you can enjoy the sun throughout the day.
The building has a lift. The apartment comes with a private parking space in the garage and an additional storage room in the basement.
Interested?
Visit the property listing on our website, select [RESPOND], and let us know you’re interested.
Income requirements and application documents
Please refer to our website for details.
Deposit
The landlord may request a deposit based on their own considerations. This can depend on the applicant’s employment situation, among other things.
Rent adjustments
For homes with a liberalised rent, an annual rent increase of up to CPI +1% applies, unless a different maximum is set by the national government. For regulated rents, the government determines the annual increase.
Vb&t aims to help you find a suitable rental home. To make this possible, please register on our website. Registration is always free and without obligation. You can register for homes that are immediately available, as well as for homes that may become available in the future. Based on the information you provide, we will automatically notify you by email when properties match your housing preferences.
This information has been compiled with great care. However, some details may differ slightly from what you see in or around the property, particularly brochure text, floor plans and measurements. No rights can be derived from this information.

