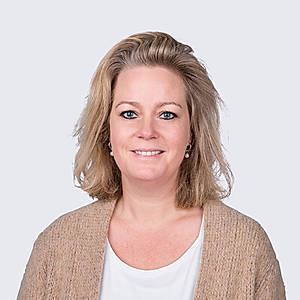DeBuurt: Modern, Sustainable, and Social Living in Utrecht
Olivierdreef 5
Kitchen: The apartments in this project feature luxurious kitchens by the brand Bribus. These kitchens have a sleek, modern look with white cabinet fronts and a high-quality composite countertop in anthracite/black. Each kitchen is equipped with high-end built-in ATAG appliances, including an induction cooktop, extractor hood, fridge-freezer combination or refrigerator with freezer compartment (depending on the apartment type), a combi-oven, and a dishwasher. The kitchen layout varies per apartment and is clearly shown on the floor plans. This offers residents a combination of stylish design and practical layout, making the kitchens not only visually appealing but also functional for everyday use.
Bathroom: The bathrooms are designed with comfort and ease of use in mind. All apartments are delivered with a modern bathroom that is standardly equipped with a walk-in shower or a shower with folding doors (in the life-cycle-proof apartments). The bathroom is further fitted with a sink, mirror, and often a separate toilet. Some apartments include a second toilet within the bathroom itself. The wall tiles are white, and the floor tiles are anthracite/black, creating a contemporary and calm appearance. Like the kitchens, the bathroom layouts differ per apartment and are displayed on the floor plans.
Heating and Climate Control: The apartments are heated by underfloor heating, which not only ensures pleasant and even heat distribution but also contributes to a sleek interior without visible radiators. The underfloor heating is connected to an energy-efficient ATES system (Aquifer Thermal Energy Storage). Additionally, each apartment has a heat recovery ventilation system that provides efficient ventilation and further energy savings. This makes the apartments comfortable, sustainable, and energy-efficient.
Parking: Residents of Building B can use a rental parking space in Building A, while residents of Building C have access to parking facilities in their own building. Both parking garages have their own entrance and exit gates with barriers, exclusively for residents. Visitors can enter the garage via a special access door and intercom system, providing extra security and convenience.
Sustainability: The apartments in DeBuurt are designed with a strong focus on sustainability. Solar panels are installed on the roofs of the buildings, generating energy that is either used for the common areas or fed back into the power grid. Certain apartments are connected to the solar panels, reducing both environmental impact and energy costs for residents. This sustainable approach is a key pillar of the project and offers residents a greener and more cost-effective way of living.
General: The homes in DeBuurt are developed for a broad target group, from first-time buyers to seniors, with or without care needs. The apartments are spread over three buildings that together form the DeBuurt project. In the middle building, there is a unique meeting space of approximately 2,400 m² where neighborhood residents and Utrecht inhabitants can meet and participate in activities related to art, culture, and hospitality. This creates a lively and social environment that encourages creativity and entrepreneurship.
A Unique Place to Live in Overvecht: Located on the edge of the Overvecht neighborhood, DeBuurt offers a special residential location combining the urban dynamics of Utrecht with a cozy and social living atmosphere. The project focuses on healthy urban living, working, and life, promoting interaction and connection among residents. Its location between the green surroundings of Overvecht and proximity to Utrecht’s city center makes DeBuurt an attractive place for those seeking a vibrant and engaged living environment.
At DeBuurt, it’s all about community and building a great neighborhood where everyone feels welcome.
Interested?
Go to the property presentation on our website, click [RESPOND], and indicate your interest.
Income requirements and registration documentation
Please refer to our website for details.
Deposit
The landlord may request a deposit for compelling reasons, which may depend on the candidates’ employment situation.
Rent adjustment
For rental properties with a liberalized rent, an annual rent increase of maximum CPI +1% applies, unless the Dutch government has set a different maximum rent increase for liberalized independent rental properties in any given year. For regulated rents, the Dutch government determines the annual rent increase percentage.
Vb&t aims to assist you as well as possible in finding a suitable rental home. To achieve this, we ask you to register via our website. Registration is always free and without obligation. You can register for homes that are immediately available as well as for homes that may become available in the future. Based on the information you provide, you will automatically be informed by email when homes matching your preferences become available. You can register quickly and easily on our website.
This information has been compiled with the utmost care. Nevertheless, we cannot always prevent slight discrepancies between the information provided and what you see or have seen in or around the property. This especially applies to the brochure text, floor plans, and measurements. No rights can be derived from this information.
Toewijzingscriteria
This property includes the rental of a parking space.

